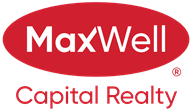About 2, 1402 2nd Avenue
Masterfully designed and built by KOVA Homes and Mountain Escapes. This stunning four-bedroom, four bathroom Tourist Home retreat boasts a massive 2300 square feet (as per building plans). This newly built gem also features two living rooms, and two decks – a sprawling wraparound deck off the main living area and a top-floor deck designed to accommodate a large private hot tub. With a gas line for barbecues and jaw-dropping mountain views, these outdoor spaces are perfect for hosting and maximizing rental income. Nestled on the lower level, discover a secluded entrance leading to a cozy one-bedroom, one-bathroom suite that has a spacious family room, which can provide privacy from the rest of the home if chosen. Also on the lower level is a furnace room and a generously sized storage room with a large window—perfect for storing mountain toys, or to be turned into an office or TV room. Ascend to the main level where a harmonious blend of kitchen, living room, and a supplementary bedroom await. Transitioning upward, the upper level unveils two bedrooms, each complemented by ensuite bathrooms. The master suite showcases a spacious walk-in closet and captivating vistas of the surrounding mountains. Located just a short stroll from downtown Canmore, residents and guests can enjoy quick access to shops, restaurants, and outdoor adventures. RMS Measurements will be updated on June 15, 2024. Current measurements are based on builder plans and includes the lower level storage room.
Features of 2, 1402 2nd Avenue
| MLS® # | A2121888 |
|---|---|
| Price | $2,199,750 |
| Bedrooms | 4 |
| Bathrooms | 4.00 |
| Full Baths | 4 |
| Square Footage | 2,300 |
| Acres | 0.00 |
| Year Built | 2024 |
| Type | Residential |
| Sub-Type | Row/Townhouse |
| Style | 3 Storey |
| Status | Active |
Community Information
| Address | 2, 1402 2nd Avenue |
|---|---|
| Subdivision | Teepee Town |
| City | Canmore |
| County | Bighorn No. 8, M.D. of |
| Province | Alberta |
| Postal Code | T1W1M9 |
Amenities
| Amenities | Parking, Spa/Hot Tub |
|---|---|
| Parking Spaces | 1 |
| Parking | Assigned, Stall |
| # of Garages | 1 |
| Is Waterfront | No |
| Has Pool | No |
Interior
| Interior Features | Beamed Ceilings, Breakfast Bar, Closet Organizers, High Ceilings, Kitchen Island, Storage, Vaulted Ceiling(s), Walk-In Closet(s), Natural Woodwork |
|---|---|
| Appliances | Bar Fridge, Central Air Conditioner, Dishwasher, Electric Range, Microwave, Refrigerator, Washer/Dryer Stacked |
| Heating | In Floor, Fireplace(s), Forced Air, Natural Gas |
| Cooling | Full |
| Fireplace | Yes |
| # of Fireplaces | 1 |
| Fireplaces | Gas |
| Has Basement | No |
| Basement | None |
Exterior
| Exterior Features | BBQ gas line, Lighting |
|---|---|
| Lot Description | Back Lane, Corner Lot, Few Trees, Landscaped, Rectangular Lot |
| Roof | Asphalt Shingle |
| Construction | Cement Fiber Board, Concrete, Stone, Wood Frame, Metal Siding |
| Foundation | Poured Concrete |
Additional Information
| Date Listed | April 15th, 2024 |
|---|---|
| Days on Market | 14 |
| Zoning | Tourist Home |
| Foreclosure | No |
| Short Sale | No |
| RE / Bank Owned | No |
Listing Details
| Office | MaxWell Capital Realty |
|---|

