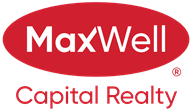About 20 Treeline Lane Sw
Introducing The Morrow: Where Timeless Elegance Meets Modern Comfort
Step into the timeless charm of The Morrow, where classic allure intertwines seamlessly with contemporary sophistication. This stunning home offers a fusion of classic Sears Roebuck foursquare design elements with modern amenities, creating a truly exceptional living experience.
As you enter, you're greeted by a central foyer boasting elevated ceilings, setting the stage for the grandeur that awaits. The heart of the home beckons with an open-concept kitchen and living area, where the blend of classic and modern design is on full display. The kitchen features an abundance of white upper cabinets complemented by an ocean blue island—a striking contrast that catches the eye. Modern mini hexagon tile backsplash provides the perfect backdrop to the standalone hoodfan, while white quartz counters exude elegance and functionality.
Adjacent to the kitchen, the dining room offers a touch of traditional charm with wainscoting, a trayed ceiling, and built-ins, providing both elegance and practicality for hosting memorable gatherings. Floor-to-ceiling windows in the family room flood the space with natural light, framing views of the outdoors and creating an inviting atmosphere. A center gas fireplace adds warmth and ambiance, creating a cozy focal point for relaxation and entertainment.
Upstairs, discover a private retreat in the primary bedroom, featuring a wallpaper feature wall and wall-to-wall windows that bathe the room in natural light. The ensuite offers dual sinks, a large glass-enclosed shower, and a standalone tub accentuated by an ocean blue full wall tile backdrop—creating a luxurious spa-like ambiance.
Additional features include a built-in locker-style mudroom, modern railing both upstairs and downstairs, and hardwood floors that extend throughout all levels of the home, adding continuity and elegance to the space. Two additional bedrooms and a bright open bonus room provide ample space for relaxation and recreation, ensuring every member of the household finds their own slice of paradise.
With its seamless blend of classic charm and modern convenience, The Morrow is more than just a home—it's a sanctuary where timeless elegance meets contemporary comfort. Don't miss your chance to make this exceptional residence your own and embark on a journey of luxury and sophistication. Alpine Park is founded on the idea of bringing people together, with great parks and pathways, and a village centre with local shops and cafes coming soon. And with its next-generation design, Alpine Park puts people first. Inspired by the natural and architectural history of Calgary, with mountain, urban, and prairie influences converging, Alpine Park was built around a dynamic mix of housing choices that strengthen the social fabric and encourage neighbourliness.

