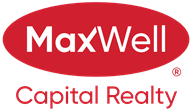About 511, 80 Dyrgas Gate
Discover mountain living at Swan Village in the Canadian Rockies of Canmore! This stunning 3-bed, 3-bath condo spans 1482sqft total interior space, boasting a flexible rec room which is currently used as an additional bedroom and an inviting three-sided fireplace for cozy evenings. The sleek stainless steel appliances adorn the kitchen, while the primary bedroom features a private balcony for serene mornings. The upper-level bedrooms offer breathtaking mountain views, providing a picturesque backdrop to everyday life. Step outside to your outdoor patio, backing among trees, offering phenomenal mountain views—a perfect sanctuary for relaxation. Enjoy the comfort of a heated garage and in-floor heating, ensuring year-round coziness. Embrace the convenience of being near schools, shops, transit, disc golf, and scenic trails, catering to an active and vibrant community. Experience the perfect blend of elegance and convenience in this coveted Canmore location—where lifestyle harmonizes with the beauty of nature
Features of 511, 80 Dyrgas Gate
| MLS® # | A2091779 |
|---|---|
| Price | $999,999 |
| Bedrooms | 2 |
| Bathrooms | 3.00 |
| Full Baths | 3 |
| Square Footage | 1,085 |
| Acres | 0.00 |
| Year Built | 2006 |
| Type | Residential |
| Sub-Type | Row/Townhouse |
| Style | 3 Storey |
| Status | Active |
Community Information
| Address | 511, 80 Dyrgas Gate |
|---|---|
| Subdivision | Three Sisters |
| City | Canmore |
| County | Bighorn No. 8, M.D. of |
| Province | Alberta |
| Postal Code | T1W 3M7 |
Amenities
| Amenities | Snow Removal, Trash, Visitor Parking |
|---|---|
| Parking Spaces | 2 |
| Parking | Single Garage Attached, Parking Pad |
| # of Garages | 1 |
| Is Waterfront | No |
| Has Pool | No |
Interior
| Interior Features | Kitchen Island, Open Floorplan, Storage |
|---|---|
| Appliances | Dishwasher, Garage Control(s), Refrigerator, Electric Range, Microwave Hood Fan, Washer/Dryer |
| Heating | In Floor, Forced Air, Natural Gas |
| Cooling | None |
| Fireplace | Yes |
| # of Fireplaces | 1 |
| Fireplaces | Gas, Living Room, Dining Room, Three-Sided |
| Has Basement | No |
| Basement | None |
Exterior
| Exterior Features | Other |
|---|---|
| Lot Description | Backs on to Park/Green Space, Other |
| Roof | Asphalt Shingle |
| Construction | Stone, Wood Frame, Wood Siding |
| Foundation | Poured Concrete |
Additional Information
| Date Listed | November 6th, 2023 |
|---|---|
| Days on Market | 171 |
| Zoning | R3 |
| Foreclosure | No |
| Short Sale | No |
| RE / Bank Owned | No |
Listing Details
| Office | CENTURY 21 NORDIC REALTY |
|---|

